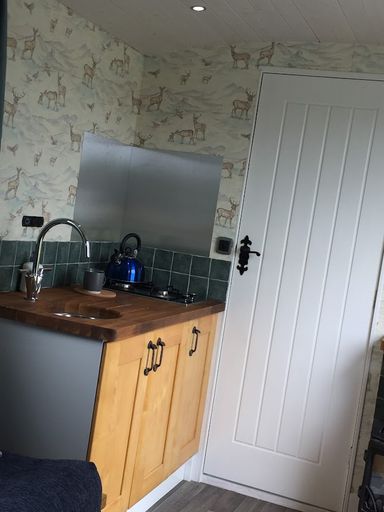These are pictures from 2 conversion projects I undertook. These were both houses converted to houses of multiple occupancy with four en-suite bedrooms and communal kitchen and dining areas. I designed the layouts and finishes. They were designed to be neutral and hard wearing. Easy to maintain and clean.
© Copyright. All rights reserved.




































